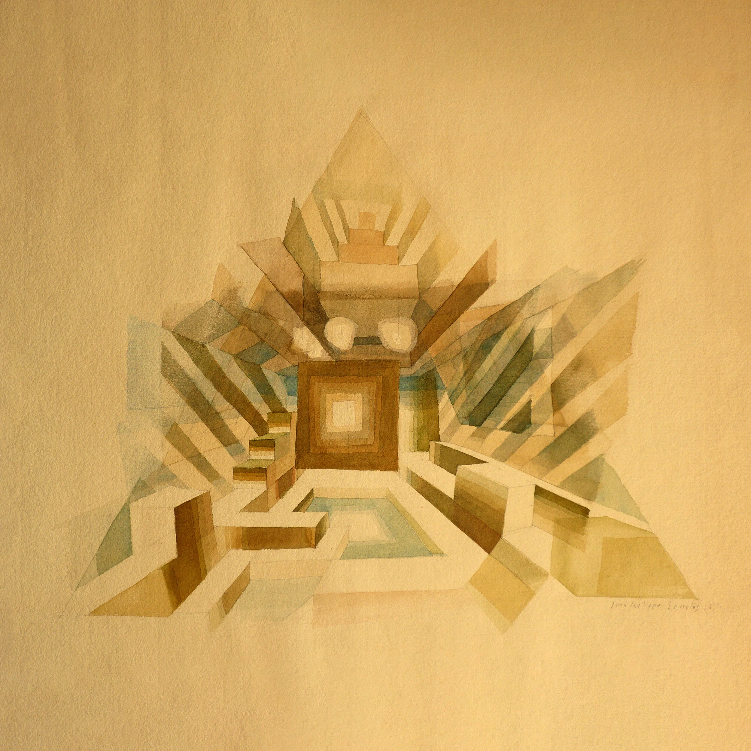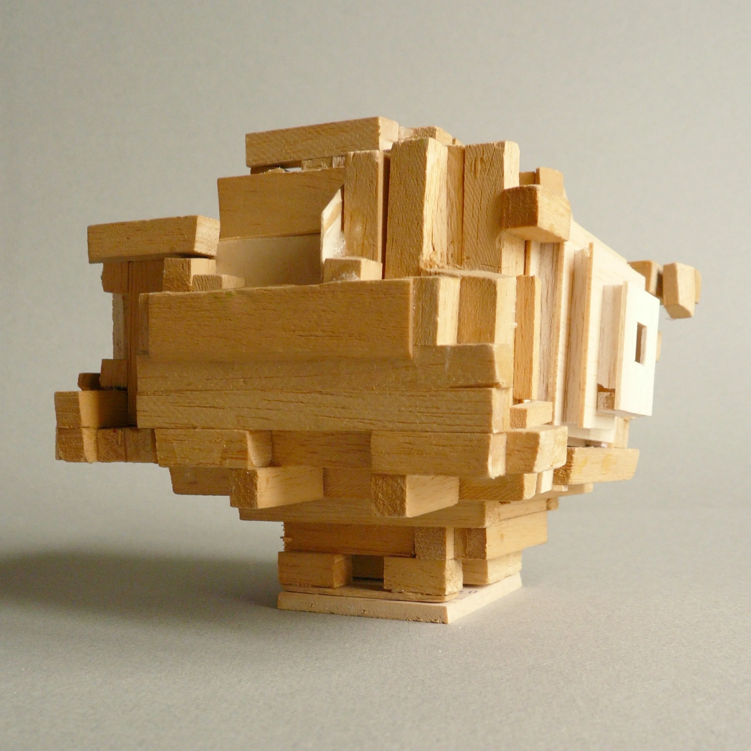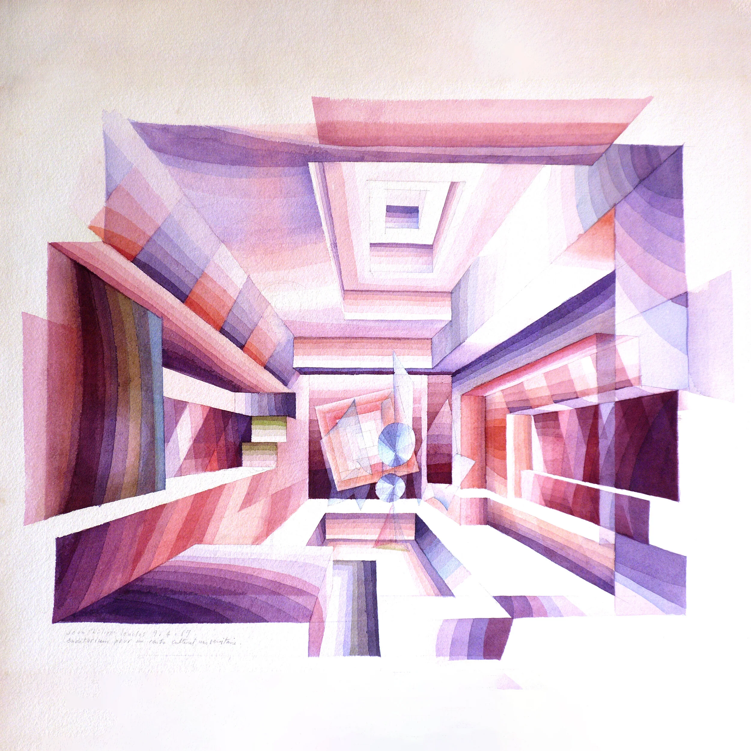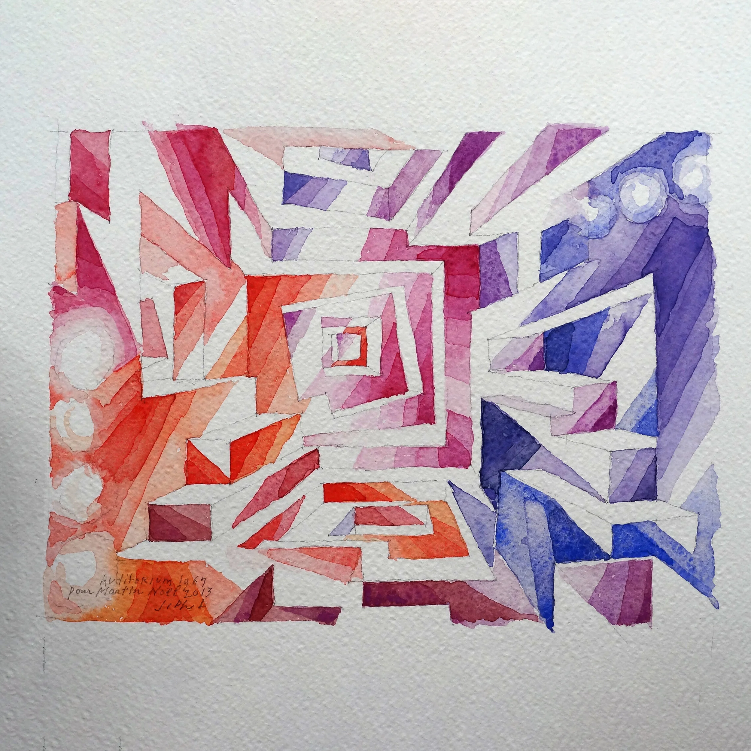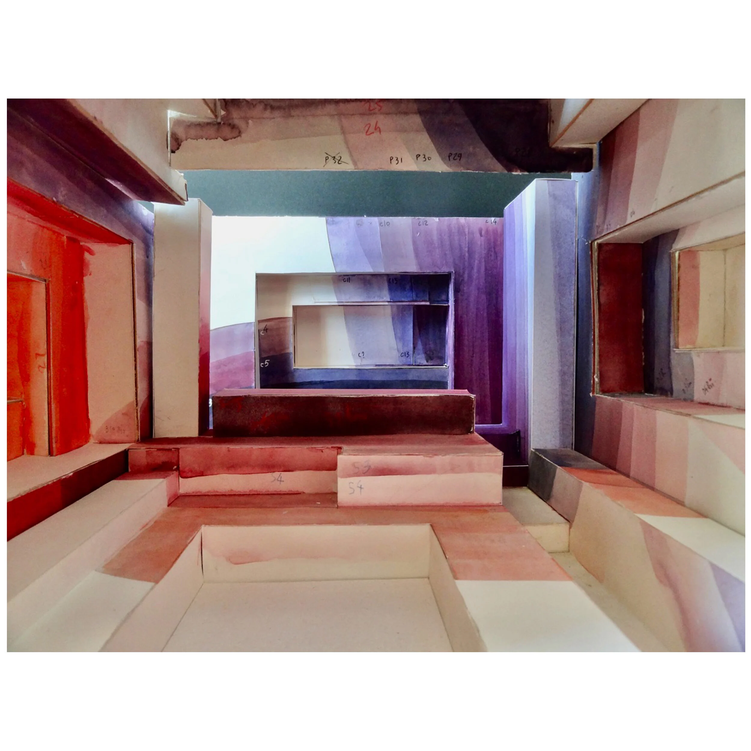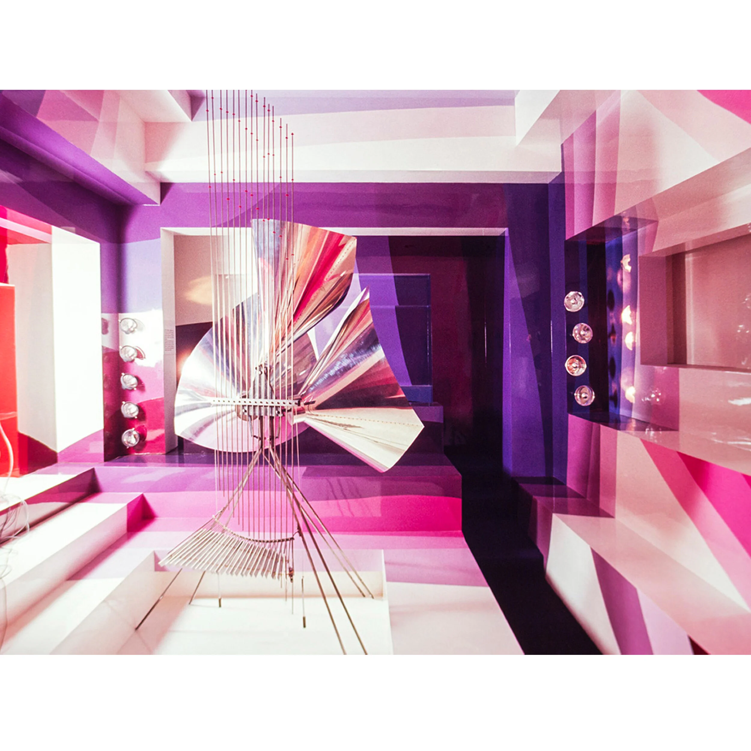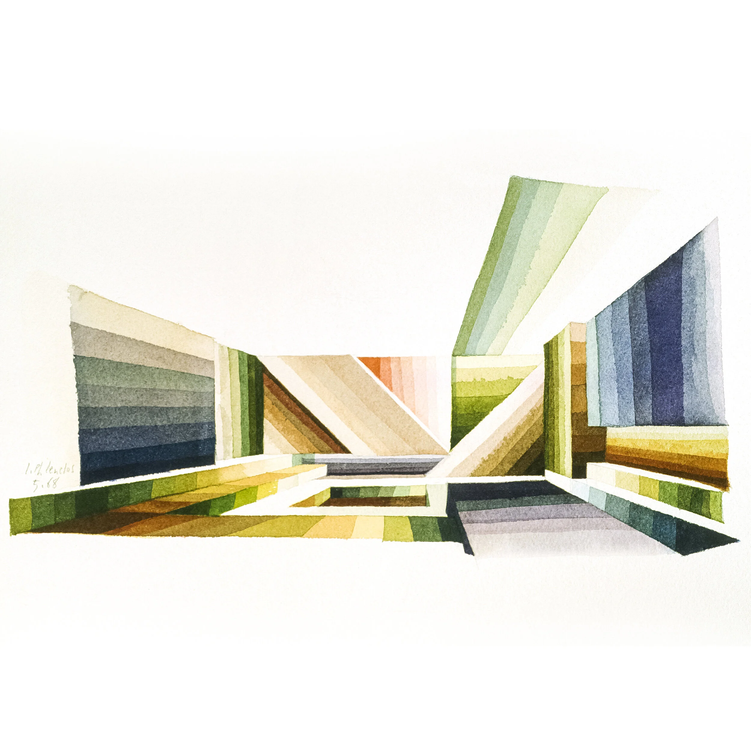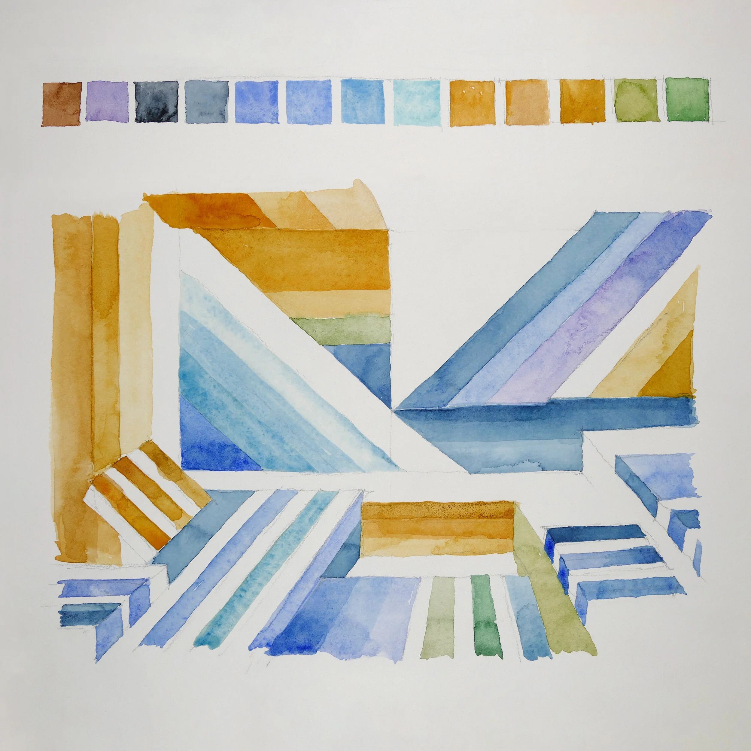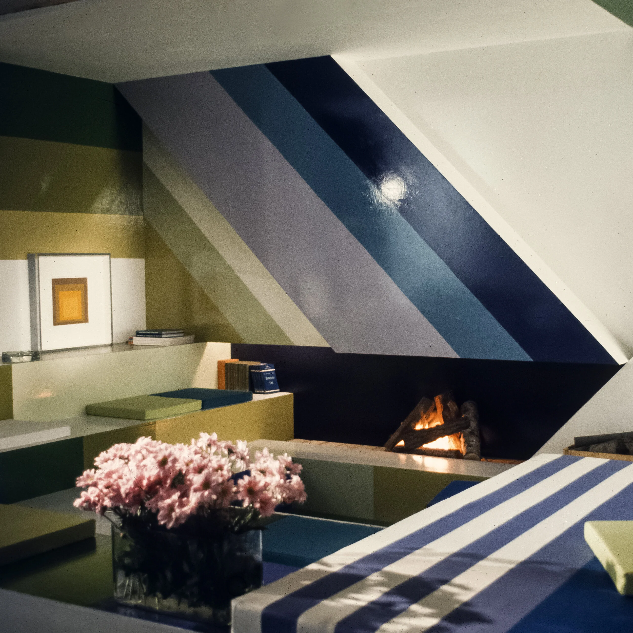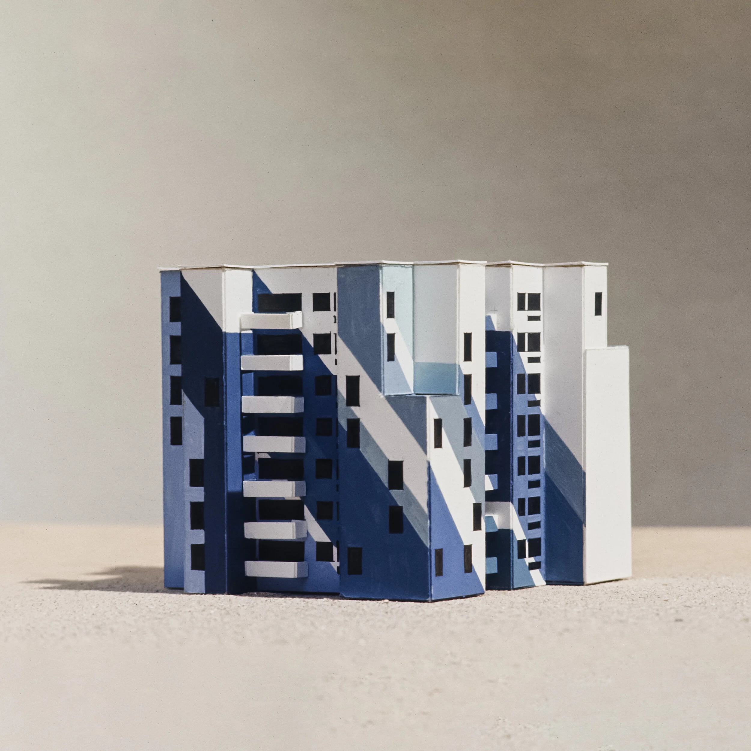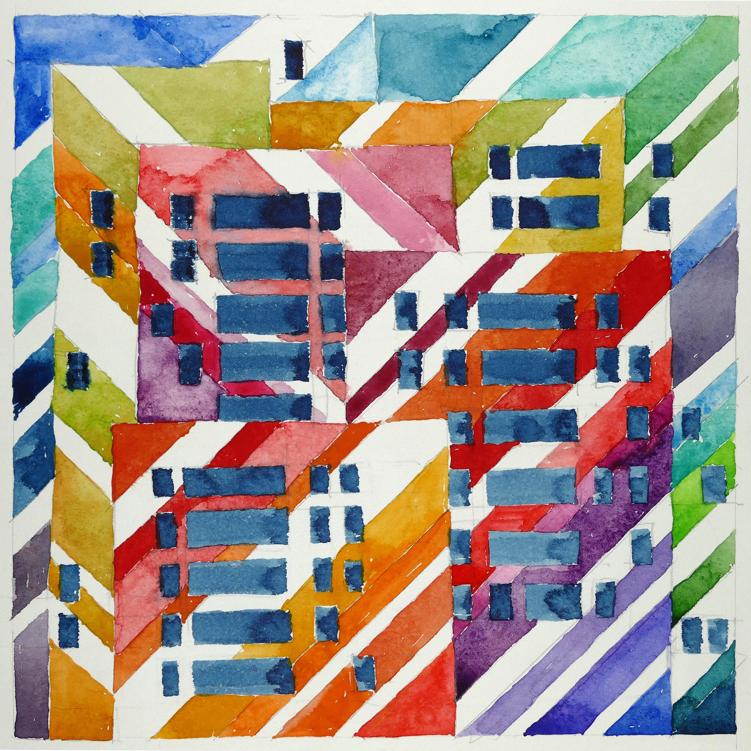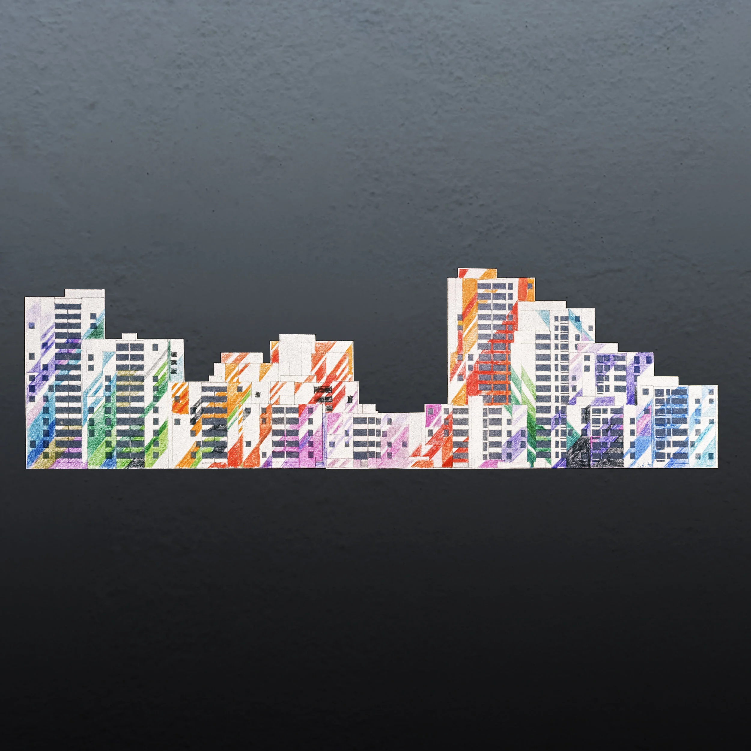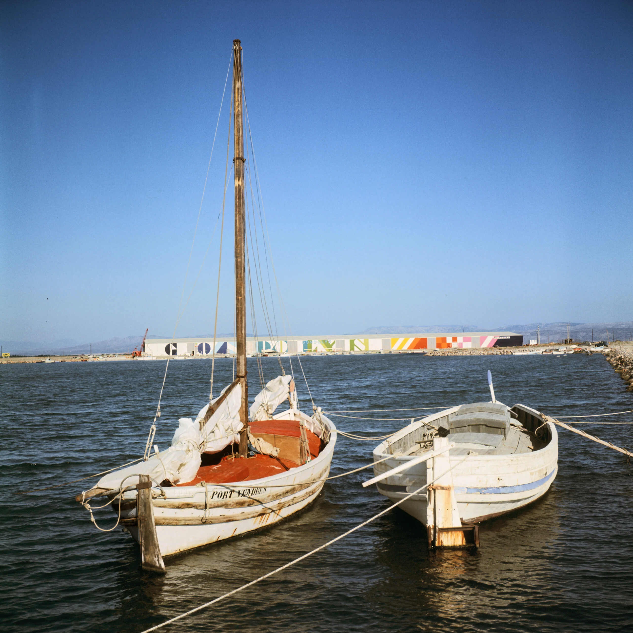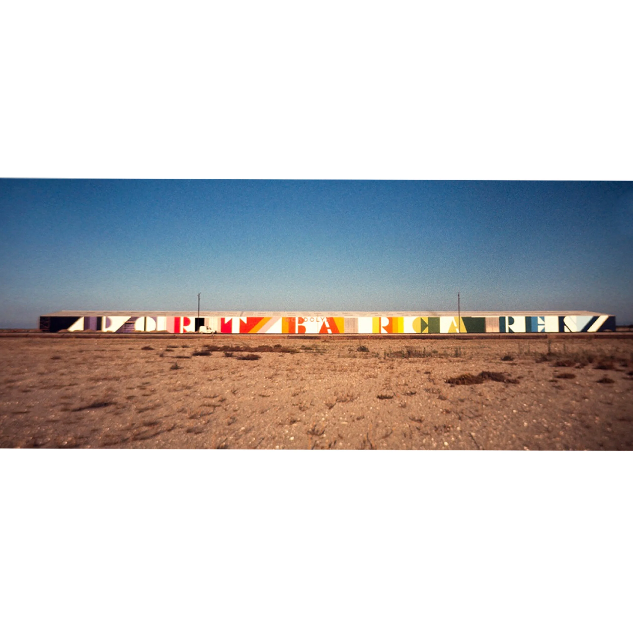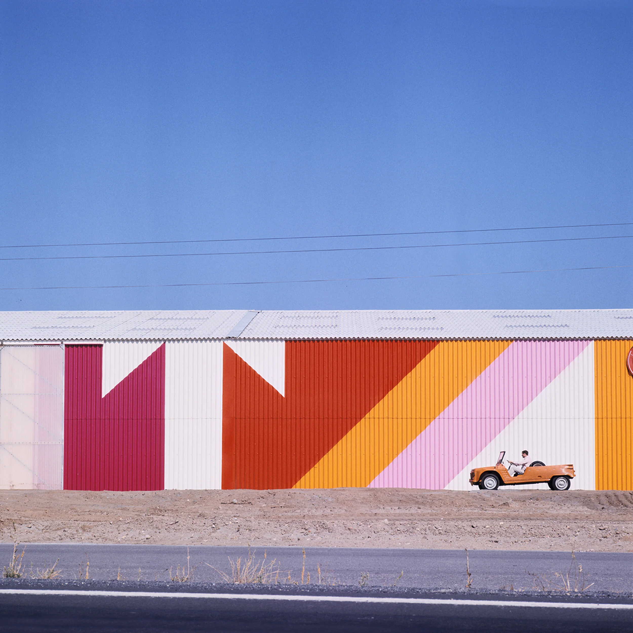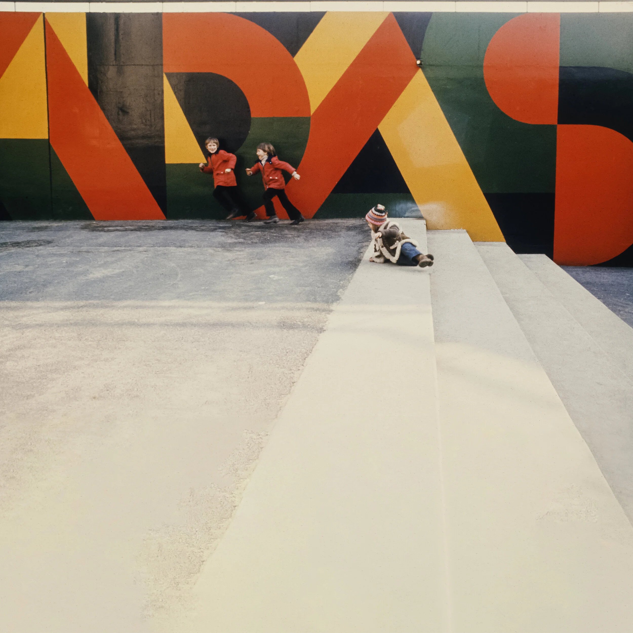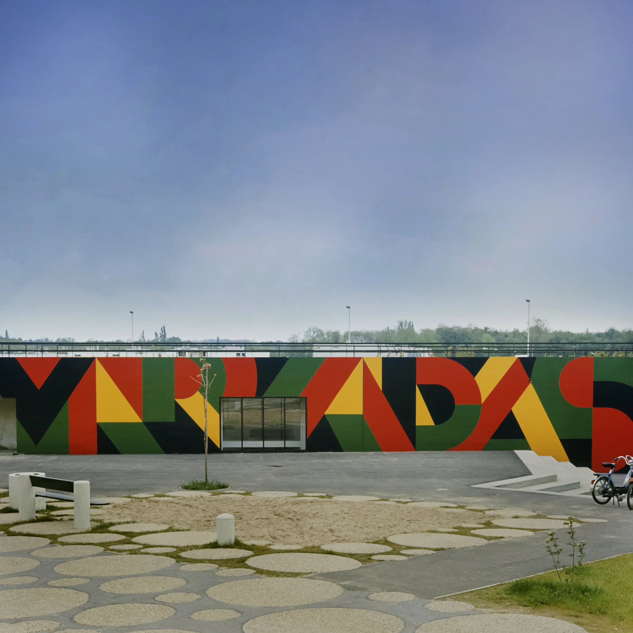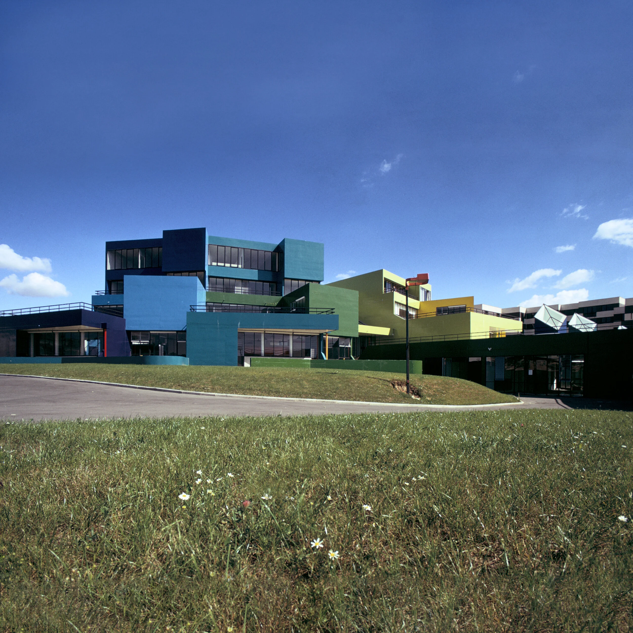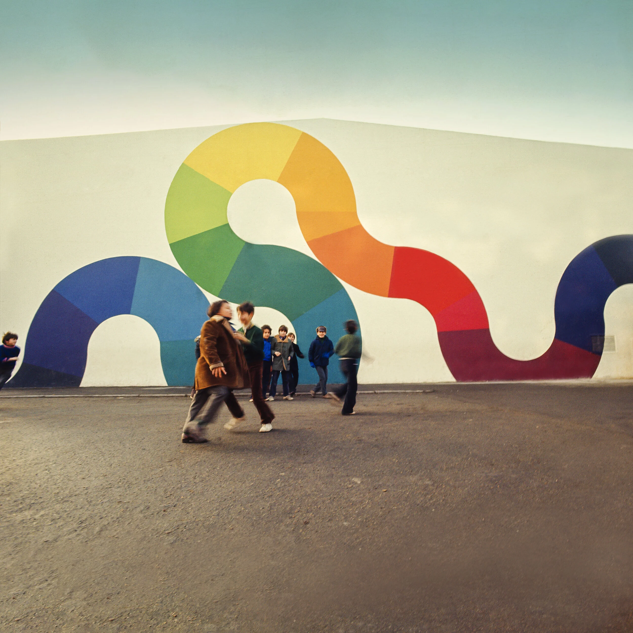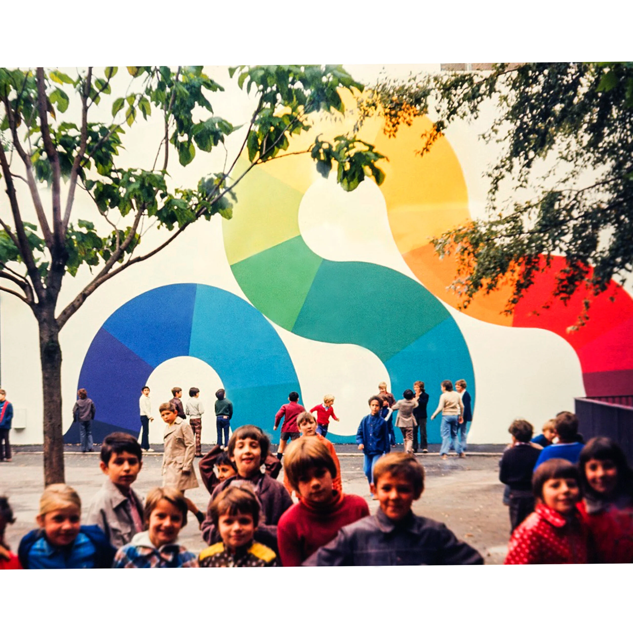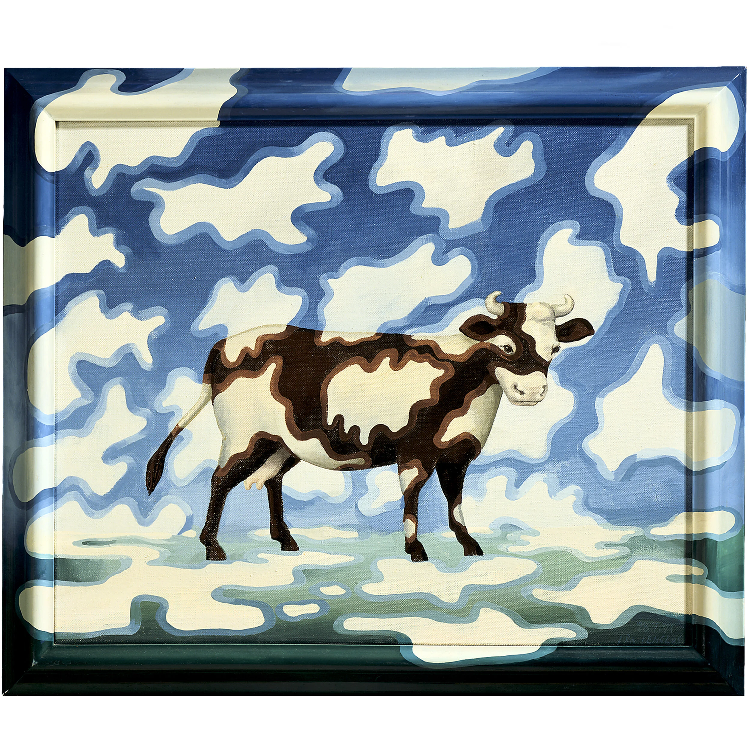Supergraphics
Supergraphics is an architectural movement born in the USA in the 1960s. The architect Charles Moore and his associates were the first people to employ its techniques in their design for the Californian sports club ‘Sea Ranch’. They worked with the graphic architect Barbara Stauffacher Solomon, who applied monumental graphics across the surfaces of the buildings. The concept that became known as ‘supergraphics’ consisted of using graphic designs to change the sense of an architectural space, often working on contrast to the existing forms and angles of a building. When Jean-Philippe Lenclos returned to France from Japan he was profoundly influenced by the culture of Rinpa, a practice of decorative arts developed in the 19th century. One of his first designs to show the influence of this movement was this auditorium for a university cultural centre in 1967.
↑ Watercolour. 50 x 60cm. (Musée National d'Art Moderne, Centre Pompidou, Paris.) Preparatory studies for the interior view of an auditorium in the cultural centre of a university. 1966
↑ Model in wood. 19 x 22 x 20cm. (Musée National d'Art Moderne, Centre Pompidou, Paris.) Model of an auditorium for the centre culturel universitaire. This project was conceived as an architectural sculpture. 1967
↑ Watercolour. 21 x 29.7cm. (Musée National d'Art Moderne, Centre Pompidou, Paris.) Preparatory drawing showing the interior view of an auditorium in the cultural centre of a university. In tones of Persian violet and a carmine varnish, it clearly shows the impact of colour in a supergraphic that transforms interior forms. 1966
↑ Auditorium. This interior is designed as a habitable sculpture. It has programmable lighting which changes the sense of space. Changes of colour and shade across the interior ‘supergraphic’ forms is balanced with areas of white. To heighten the effect, surfaces have been treated with reflective varnish. In the centre is a sound sculpture by the Baschet Brothers, makers of futuristic instruments. 1967
↑ Watercolour. 21 x 29.7cm. (Centre de Création Industrielle, Musée National d'Art Moderne, Centre Pompidou, Paris.) Preparatory drawing for a university auditorium, clearly showing the impact of colour in a supergraphic that transforms the interior shapes. 1967
↑ Development model for the design of an auditorium for a university’s cultural centre. (Musée National d'Art Moderne, Centre Pompidou, Paris.) 1967
↑ Auditorium. Auditorium 4 at the Salon des Artistes Décorateurs in Paris. Interior view towards the entrance of this space, designed as a habitable sculpture. Changes of colour and shade across the interior ‘supergraphic’ forms is balanced with areas of white. In the centre is a sound sculpture by the Baschet Brothers, makers of futuristic instruments. 1967
↑ Watercolour. 21 x 29.7cm. (Centre de Création Industrielle, Musée National d'Art Moderne, Centre Pompidou, Paris.) Proposal A for the design of a living room. This project was a commission from the interior design edition of Elle magazine, ‘Elle Decoration’. 1968
↑ Watercolour. 15 x 26cm. (Musée National d'Art Moderne, Centre Pompidou, Paris.) Proposal B for the design of a living room. Here decorated with a supergraphic in cold colours. 1968
↑ Apartment living room with log fire, decorated with a supergraphic. The magazine Elle Decoration wanted to show its readers the ways in which supergraphism could be used in interior decoration. 1968
↑ Model. (Musée National d'Art Moderne, Centre Pompidou, Paris.) Model for one of a group of housing blocks in Créteil. Architect: Jean Claude Bernard. Designed in a range of blues. 1970
↑ Watercolour. 23 x 31cm. (Musée National d'Art Moderne, Centre Pompidou, Paris.) Preparatory study for the colour design of housing in Créteil. 1970
↑ Drawing in coloured pencil. 32 x 65cm. (Musée National d'Art Moderne, Centre Pompidou, Paris.) Preliminary elevation drawing of the supergraphic on a group of buildings in Créteil. 1970
↑ Model. (Musée National d'Art Moderne, Centre Pompidou, Paris.) 3D model of five housing blocks in Créteil with a supergraphic decoration. 1970
↑ Gondolys. Supergraphics for a boat-building yard. The location of this industrial building on the edge of the coastal resort of Port Barcarès suggested a supergraphic decoration in shimmering colours. 1969
↑ Boatyard in Port Barcares, view from the land.
↑ Boatyard in Port Barcares, close up.
↑ Watercolour. 28 x 40cm. (Musée National d'Art Moderne, Centre Pompidou, Paris.) École Les Maradas, Cergy-Pontoise. Study for a typographic decoration for the wall of the pre-school class. 1972
↑ École Les Maradas, Cergy-Pontoise. Wall by the entrance to the pre-school class. 1972
↑ École Les Maradas, Cergy-Pontoise, courtyard.
↑ École Les Maradas, Cergy-Pontoise. Architect: Georges Pencréac’h. The fan-shaped architecture of this school suggested a series of cold shades for the southern side and warm shades on the northern side. The supergraphic emphasises the building’s cubic design. 1972
↑ Aubervilliers. Paris suburbs. Wall of the gym at the École Robespierre. 1972
↑ Aubervilliers. Paris suburbs. Wall of the gym at the École Robespierre. 1972
↑ Painting, oil on canvas. 45.5 x 53.5cm. La vache. Nature, the kingdoms of animal and vegetable, give us a graphic example of the complete liberty of form and colour. 1971

